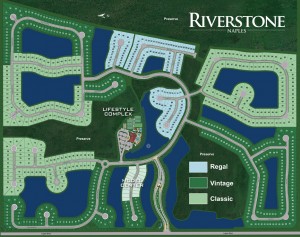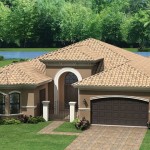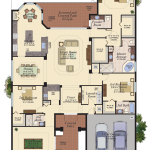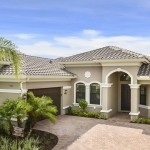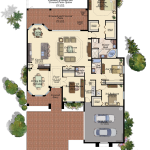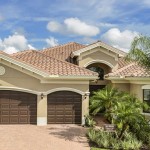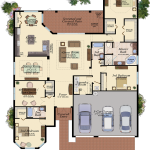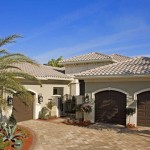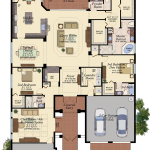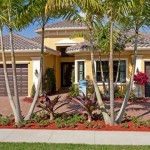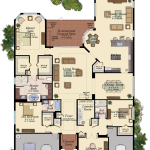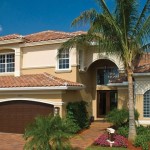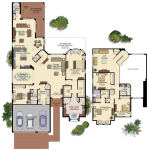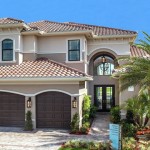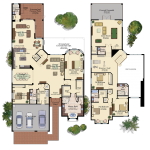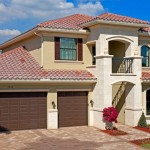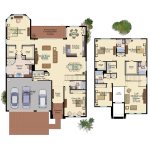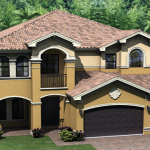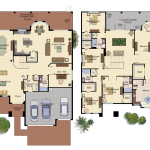Riverstone – Classic Collection
Riverstone – Classic Collection
The Riverstone – Classic Collection offers nine unique floor plans ranging from 3,550 total square feet to 6,113 total square feet. All homes in the Classic Collection come with Luxury Standard Features including: Gourmet Kitchens including forty-two inch upper cabinets in matte foil and frameless wood finishes and granite countertops, eighteen-by-eighteen inch tile in most areas of the house and 51/4″ colonial style wood baseboard, dual vanities set in granite countertops in the master bathroom, and automatic garage door openers with two-three remotes depending on the plan chosen.
Bal Harbor (more photos)
The Bal Harbor features a three bedroom and three full bath, one half bath complete with a two car garage totaling 3,901 square feet. View Floor Plan
- Square Feet: 3,901
- Beds/Bath: 3/3 full 1 half
- Garage: 2 car
Bellagio (more photos)
The Bellagio features a three bedroom and two full bath, one half bath complete with a two car garage totaling 3,561 square feet. View Floor Plan
- Square Feet: 3,561
- Beds/Bath: 3/2 full 1 half
- Garage: 2 car
Biltmore
The Biltmore features a three bedroom and three full bath complete with a three car garage totaling 3,550 square feet. View Floor Plan
- Square Feet: 3,550
- Beds/Bath: 3/3 full
- Garage: 3 car
Carlyle (more photos)
The Carlyle features a three bedroom and three full bath, one half bath complete with a three car garage totaling 4,153 square feet. View Floor Plan
- Square Feet: 4,153
- Beds/Bath: 3/3 full, 1 half
- Garage: 3 car
Drake (more photos)
The Drake features a four bedroom and four full bath complete with a three car garage totaling 4,342 square feet. View Floor Plan
- Square Feet: 4,342
- Beds/Bath: 4/4 full
- Garage: 3 car
Dubonnet (more photos)
The Dubonnet features a five bedroom and five full bath complete with a three car garage totaling 5,151 square feet. View Floor Plan
- Square Feet: 5,151
- Beds/Bath: 5/5 full
- Garage: 3 car
Dubonnet Grande (more photos)
The Dubonnet Grande features a five bedroom and five full bath, one half bath complete with a three car garage totaling 5,989 square feet. View Floor Plan
- Square Feet: 5,989
- Beds/Bath: 5/5 full, 1 half
- Garage: 3 car
Mandalay (more photos)
The Mandalay features a five bedroom and five full bath complete with a three car garage totaling 4,482 square feet. View Floor Plan
- Square Feet: 4,482
- Beds/Bath: 5/5 full
- Garage: 3 car
Venetian
The Venetian features a five bedroom and five full bath complete with a three car garage totaling 6,113 square feet. View Floor Plan
- Square Feet: 6,113
- Beds/Bath: 5/5 full
- Garage: 3 car
Click here for more information on other outstanding Naples communities.

